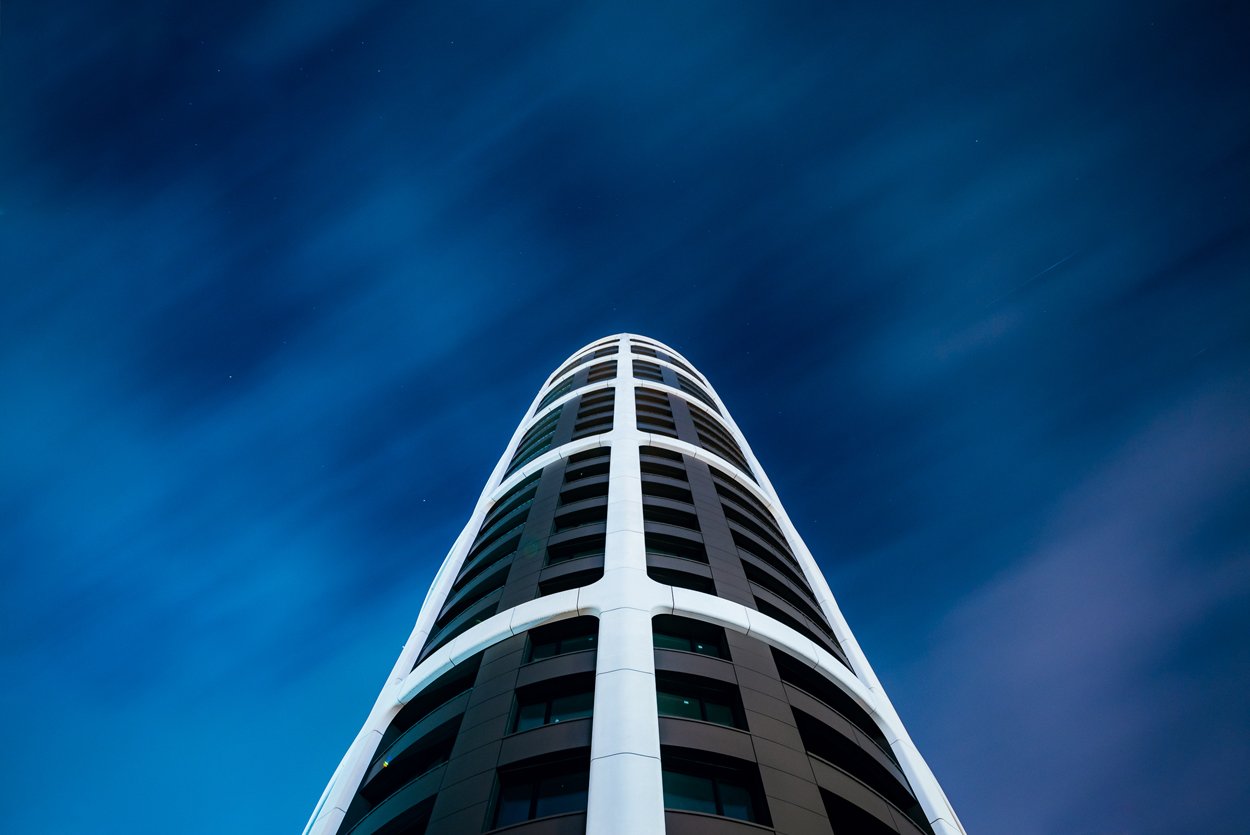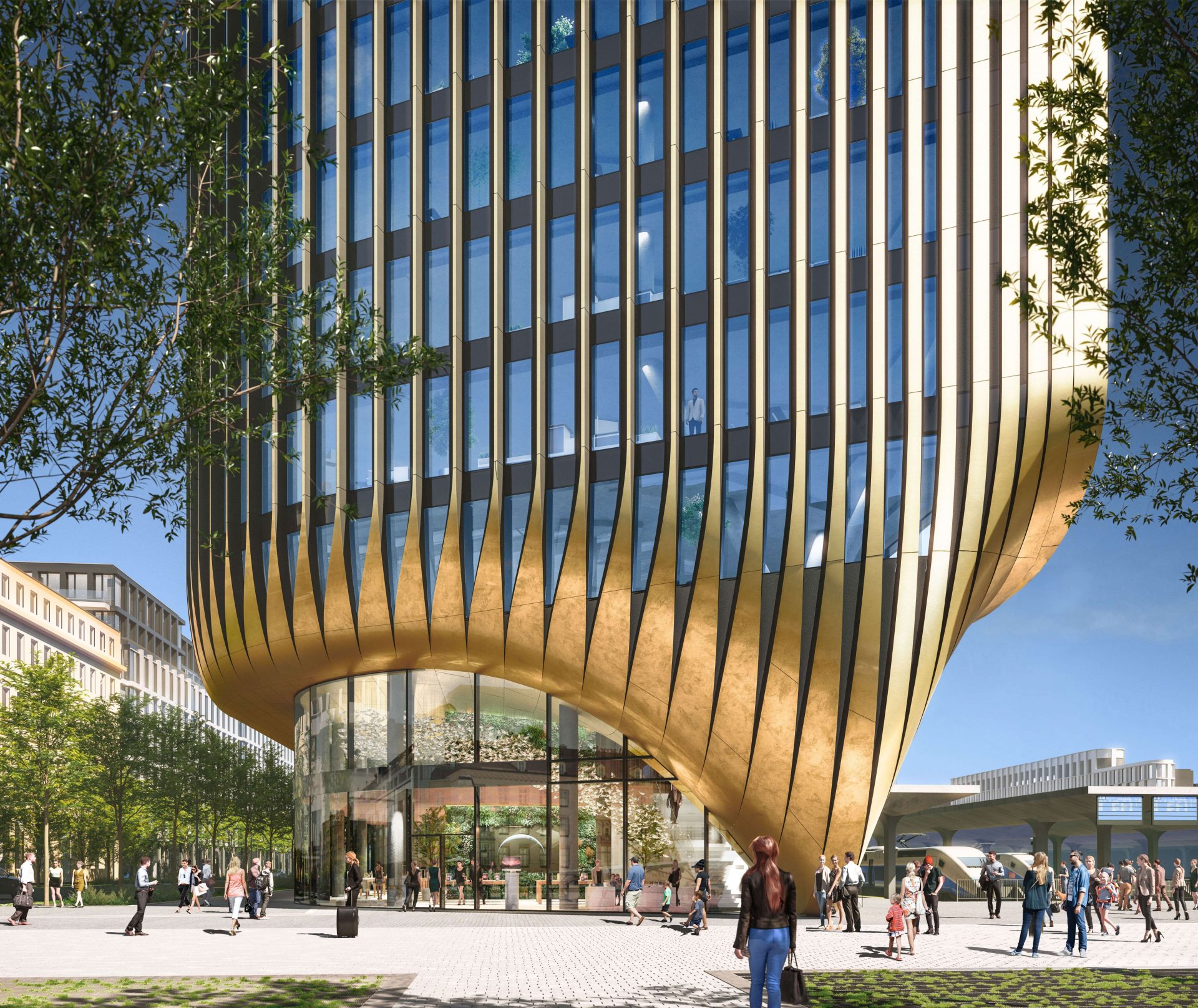We are introducing you the winning proposal for the Chalupkova project
The international architectural and urban design competition, announced at the end of last year for the project with the working title Chalupkova, was won by a renowned Italian architectural studio Stefano Boeri Architetti. The site of the project is located in the Mlynské Nivy zone and is bordered by Košická and Chalupkova streets. The project also includes an office building on Mlynské Nivy Street, which was not part of the competition, but was considered in the proposed urban concept. The office building is based on the former project approved by the previous owner, while we have reworked the project with the Czech architecural studio, Jakub Cigler Architects.
A total of 83 proposals from local and foreign architectural studios met the requirements for the first round of the international architectural and urban design competition. From the proposals submitted, the expert jury selected three teams - KCAP, Stefano Boeri Architetti and Baumschlager Eberle Architekten + Studio Perspektiv - to advance to the second round. There, they were joined by three additional teams, directly invited to the second round - Jakub Cigler Architekti, Bjarke Ingels Group and MVRDV. The jury thus evaluated a total of six proposals in the second round of the competition, represented by high quality local and foreign architectural studios. The winner of the competition was the Italian studio, Stefano Boeri Architetti.
Stefano Boeri Architetti designs award-winning projects all around the world. Among their most renowned works are the Bosco Verticale residential complex - the Vertical Forest in Milan, and Villa Méditerranée in Marseille. Bosco Verticale stands as a prototype of architecture that integrates living vegetation and has received numerous international awards. The Council on Tall Buildings and Urban Habitat recognized Bosco Verticale as the best building in the world. The studio primarily focuses on sustainable architecture and strategic urban development.
About the winning proposal
The expert jury commended the winning proposal for its contextual approach in designing an urban structure based on the compact block development characteristic of European cities, in contrast to the solitary developments in other parts of the newly emerging Bratislava downtown. The jury assessed the suitability of the proposed urban structure for the area, the added value it would provide to the city and its inhabitants, as well as the quality it would offer its future residents and retail clients. The project includes an open inner block with greenery that builds on the public green spaces of the neighbouring developments. This connection will create one of the largest parks in Bratislava.
The project will also feature vertical greenery on some facades of the proposed residential buildings. The greenery will be carefully selected and adapted to local conditions (change of seasons, orientation, weather conditions and wind flow, maintenance, etc.).
The project will provide the area with approximately 1,300 apartments in four residential buildings and approximately 45,000 sqm of leasable office and retail space. Construction of the first residential phase is expected to commence during 2026, depending on the progress of the permitting process and the zonal regulation change process. The project will be divided into four stages, which are expected to take approximately 10 years to complete.
“Until recently, the institute of architectural and urban planning competitions with similar international participation, scope, and quality was not common in Bratislava. Today, the situation is different, and the participation of foreign studios highlights the growing potential and significance of our capital city. I firmly believe that the Chalupkova zone, one of Bratislava’s most prestigious locations near the city center, definitely deserved an architectural competition. As a developer, we are committed to the final product; it represents our brand and reputation. Therefore, I am pleased that we are returning to this locality with a new project by Stefano Boeri Architetti. Together, we will once again elevate the quality and standard of real estate development in Bratislava.” , said Juraj Nevolník, Managing Director of Penta Real Estate Slovakia.
Stefano Boeri, the Founding Partner of Stefano Boeri Architetti, explains their approach to their design concept. “The Urban Oasis project brings to the modern district of a dynamic city a wide public garden with high plant biodiversity, surrounded by a frame of residential buildings and citizen services. Designed as a new centrality for Bratislava, open and permeable to the flows of everyday life, Urban Oasis best represents the challenges of the contemporary urban world and an additional step towards the idea of an archipelago metropolis: a city where neighborhoods are nuclei of clean energy production, with the variety of functions and inhabitants typical of European cities and the living nature of plants at their centre and on the façades of buildings. ”
“In the Urban Oasis project, we worked on how to generate architectural quality in a formerly industrial urban area undergoing a major transformation; on how to optimise direct natural light, while at the same time protecting it from wind and noise pollution; on how to enhance the accessibility and usability of the park, while maintaining its character as a ‘secret garden’; on how to transform it not only into a flexible and high-quality public space, but also into an important element in regulating the microclimate, humidity and urban heat island effect. We are very satisfied with the project and believe that it can really become an added value for the neighbourhood, the city and all the inhabitants. ”, adds Pietro Chiodi, Partner in Charge of the Stefano Boeri Architetti studio.
Office building already in construction
The Chalupkova project also includes an office building on Mlynské Nivy Street, whose solution was not part of the architectural-urban competition, but was taken into account in the proposed urban concept. The office building is based on the project that was permitted by the previous owner. Penta Real Estate reworked the project with the Czech studio Jakub Cigler Architects. Construction works started at the end of last year.
The office building project is divided into two phases. The first phase will provide 18,000 sqm of leasable office space and 1,000 sqm of smaller retail units. Occupancy permit is expected to be granted in the first half of 2026.
The second stage will bring from the territory 14,000 sqm of leasable office space and 1,000 sqm for smaller commercial units. The start of construction of the second phase will depend on the progress of the permitting processes, with construction expected to commence during 2026.
The office building will meet the highest sustainability requirements in accordance with LEED Platinum certification. The technologies used in the building will aim to make the building carbon neutral in building operation, in accordance with the certification LEED Zero Carbon.
Removal of environmental burden
There is an environmental burden in the zone where the Chalupkova project will be built. It was polluted by oil from the former Apollo refinery, which leaked into the ground after the allied bombing in 1944. At the beginning of the construction works, Penta Real Estate will decontaminate the polluted soil by means of biodegradation. The decontamination work will be supervised by experts and in the presence of geologists. The cost of decontaminating the area will require an investment of several tens of millions of euros. The centre of the capital will thus be relieved of a significant environmental burden that has plagued the area for the last 80 years.


