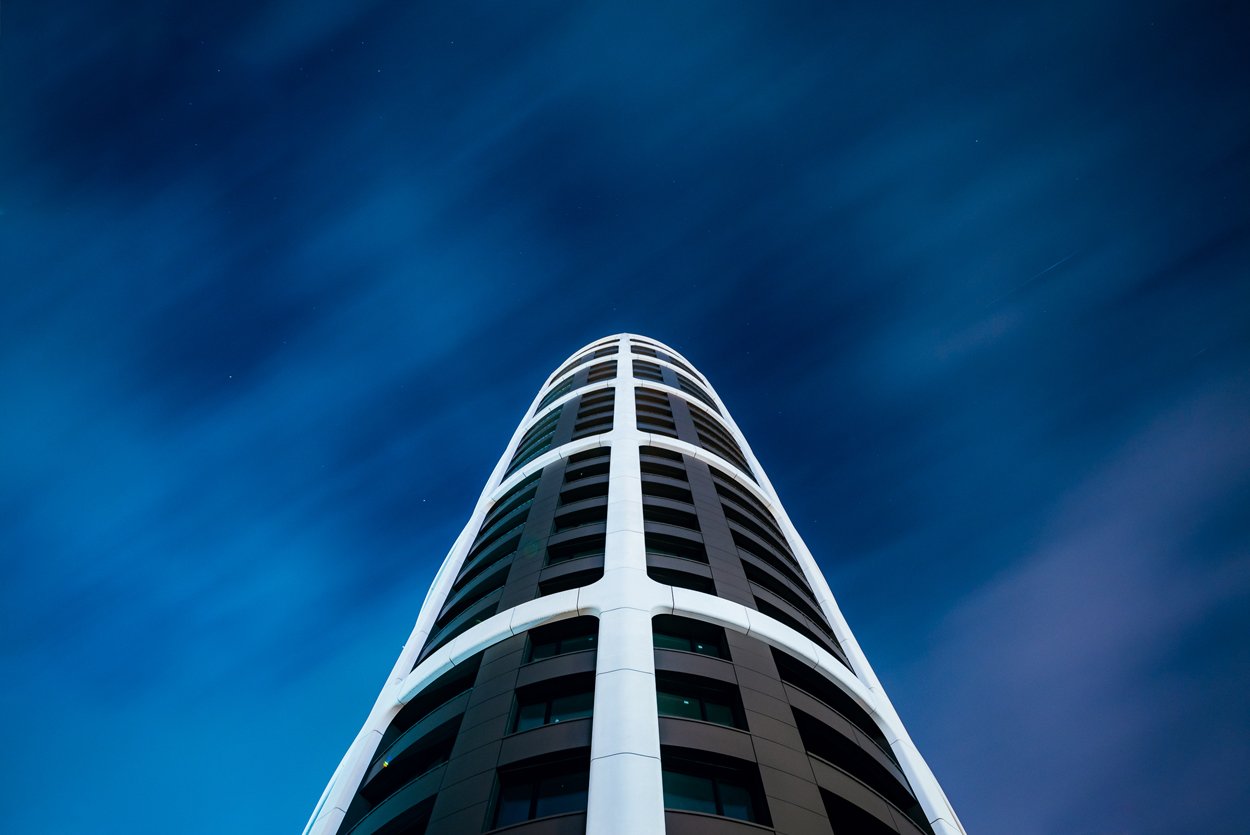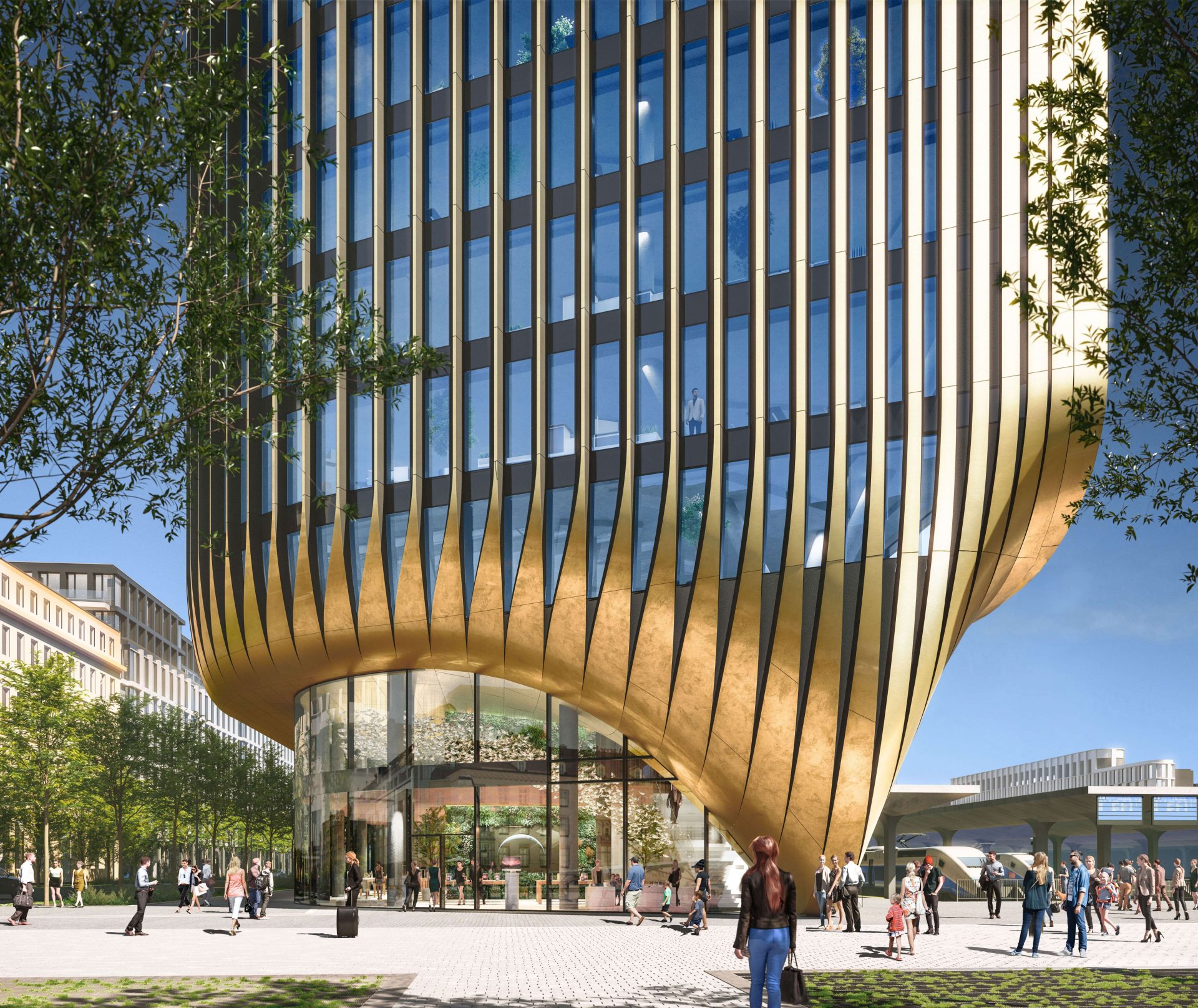Southbank is one step closer to realisation and enters the EIA process
The construction plan for the Southbank project , which will be built on the south bank of the Danube, in the area between Bratislava's Old Bridge, Apollo Bridge and the Port Bridge, has entered the Environmental Impact Assessment (EIA) process. The project already includes expert environmental measures to minimise the negative environmental impacts of construction in the area
The submission of the documents to the Ministry of the Environment was preceded by several months of intensive and meticulous preparation on the part of the proponent. The submission documents include studies beyond the legal requirements, which were prepared in cooperation with several experts. The four studies included in the submitted plan examined noise pollution, air quality impacts, traffic congestion and, last but not least, impacts on the adjacent NATURA 2000 network of protected areas.
"In tune with the climate and environmental objectives we have set as an absolute priority for the Southbank project, we have also proceeded with the preparation of the Environmental Impact Assessment (EIA) documents. The studies included in the submission have been rigorously prepared with subject matter experts and are further evidence of our efforts to minimise the negative environmental impacts of future development, as the surrounding countryside is a key asset to the overall project. We have worked extensively on the preparation of the submissions over several months, although we are not required by law to prepare them, and we are continually implementing the recommendations arising from them into the project in its early stages of preparation. I believe that this responsible step is another positive signal of our commitment to revitalise and cultivate this part of the city in harmony with nature," says Tomáš Uhlík, Senior Project Manager at Penta Real Estate, responsible for the preparation of the project documentation for the Southbank project.
Southbank project
An international architectural and urban design competition was announced for the area in 2022, the winner of which was the leading foreign architectural studios Snøhetta and Studio Egret West in cooperation with the Slovak studio gro architekti, assisted by the well-known Slovak studio Pantograph as the local architect. The project will bring 900 apartments and 85 thousand m2 of office and retail space to the site. The total gross floor area will reach approximately 210 thousand m2.
Parking capacity within the entire project will be approximately 3,500 parking spaces, almost all of which will be located in underground garages so as not to occupy public space and greenery. Amenities will be mainly in the form of retail outlets located on the ground floor of the buildings. However, for the first stages we are already considering the location of a kindergarten. The first of the five planned "bowls" will also be created within the public space and will create one of the largest natural playgrounds in Bratislava, which will serve all the residents of the city and especially the citizens of Petržalka.
The project will be divided into a number of phases, with a timetable of approximately ten years for a similar scale of implementation. Phase 1 is currently being prepared as part of an architectural study. This will be located on land west of the Apollo Bridge and will bring five residential buildings to the area, supplemented by one office building. Construction of Phase 1 is scheduled to commence in late 2026. The preparation and timing of the other phases will depend on the dynamics of the permitting process and developments in the real estate market.
For the given area, which is also currently designated for construction, at the same time the update of the zoning plan is underway in accordance with the needs of the city, and the draft amendments passed a public hearing last year, which is currently being evaluated by the Capital City Council.
You can read more details about the environmental protection and the proposed architectural design HERE.


