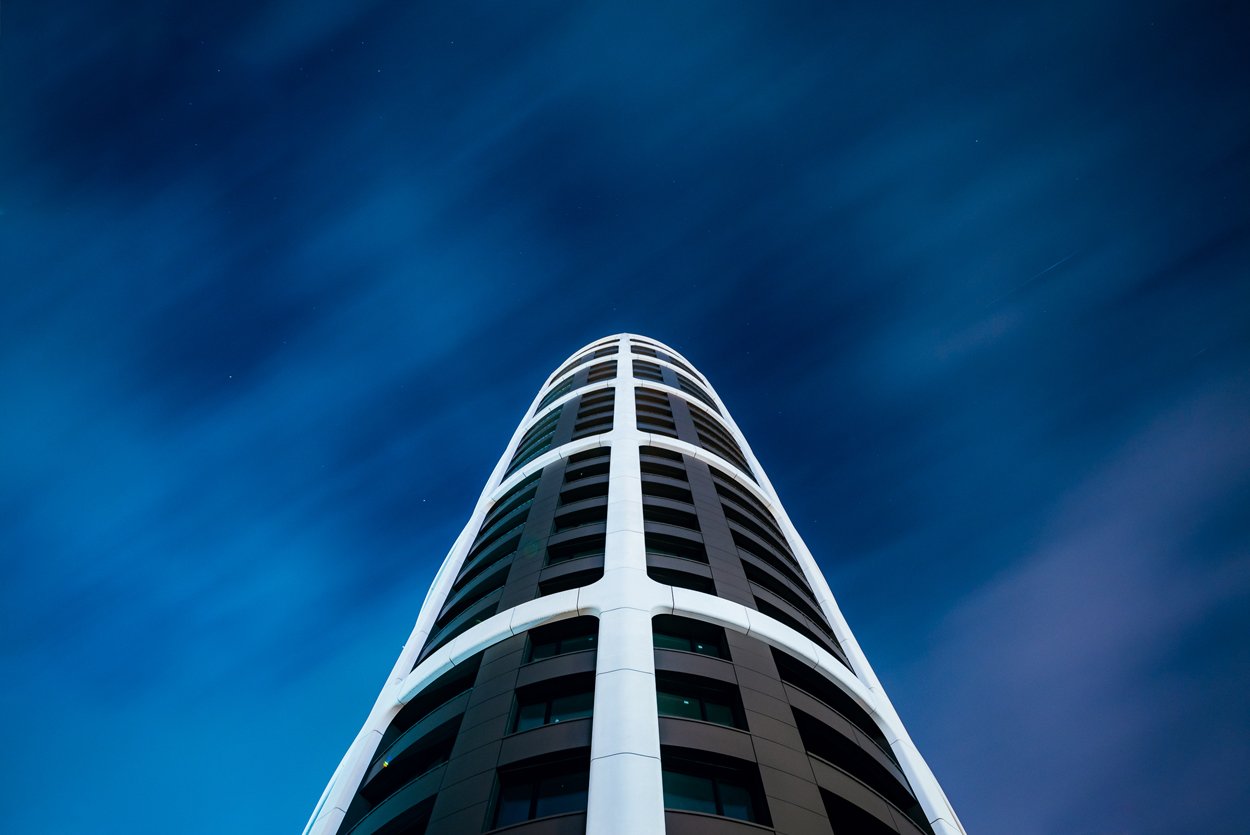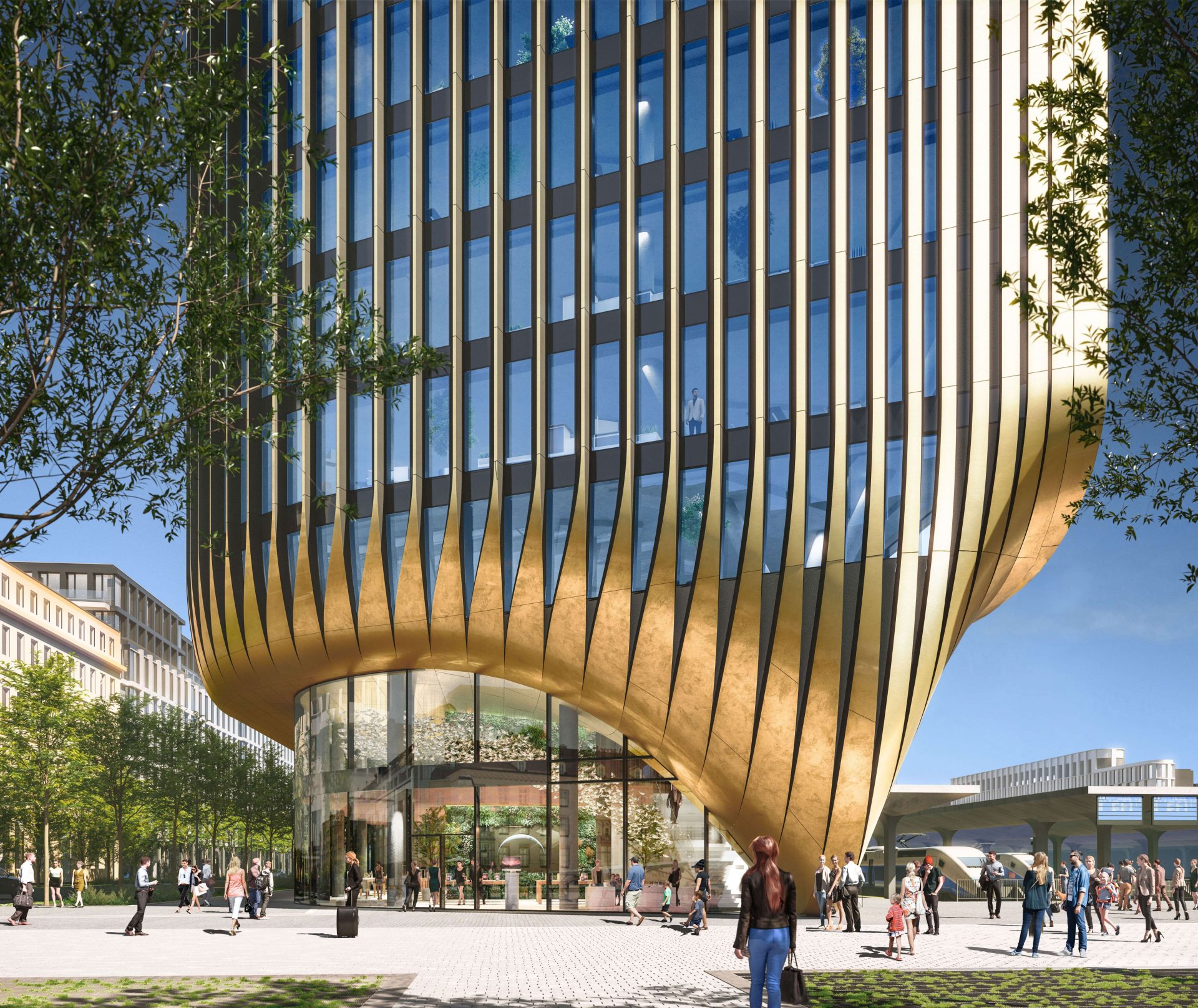Bratislava will get a new city park
Next summer, along with the completion of the first phase of the residential and office part of SKY PARK by Zaha Hadid, Bratislava will get a new city park.
In addition to Zaha Hadid studio, well-known urban planner Igor Marko and London studio Townshend also collaborated on the unique concept of public spaces. With its total area of more than 30 thousand m2, it can be compared to the popular Medical Garden or Presidential Park. The total cost incurred to build the park is € 4.5 mil.
“The park has been intentionally designed to create a green oasis in the vibrant city center, with easy and natural access for the public. The opportunity to work in the middle of greenery and recreational zones will be truly unique within the Bratislava area; no other project can boast such standard,” says Juraj Nevolník, Country Managing Director at Penta Real Estate Slovakia.
“The selected type of development in Sky Park project allows for the creation of public spaces accessible to all city residents. In the vicinity of the towers, there will be a modern relaxation zone with park plants and a number of functional public spaces that will provide a real experience to visitors,” adds Dušan Ševela, Head of Design Development at Penta Real Estate.
As part of its generous space, the new public zone will bring a variety of leisure opportunities. The park will include a running trail, various sports facilities, a large playground, a dog off-leash area, water areas, as well as small, cozy cafés and shops. Sensitively designed greenery in the park will be a combination of micro gardens with large green areas, including ornamental plants and trees. This will create a diverse natural habitat in the city center.
The concept of the park is based on several principles:
- Wavy landscape in a flat part of the city – recreational environment is created by the wavy landscape that rises in the parts where it meets the surrounding streets and creates an urban boundary, and in the areas where it descends, it provides access to natural environment
- Continuous space – movement within the public space is unrestricted, sidewalks are designed to follow the natural flow of people
- Active parterre – all buildings have a parterre designed to retails and services
- Jurkovič Heating Plant – the historic building with its functions acts as a catalyst for the active use of public space
- Scenic landscape – the park is rich in a number of qualitatively different spaces – from community spaces to central assembly zones
Even though we are currently witnessing a decline in city greenery, we are working hard to reverse this trend. We believe that the effects of greenery are of great importance and have a positive impact on the quality of life of all residents.






