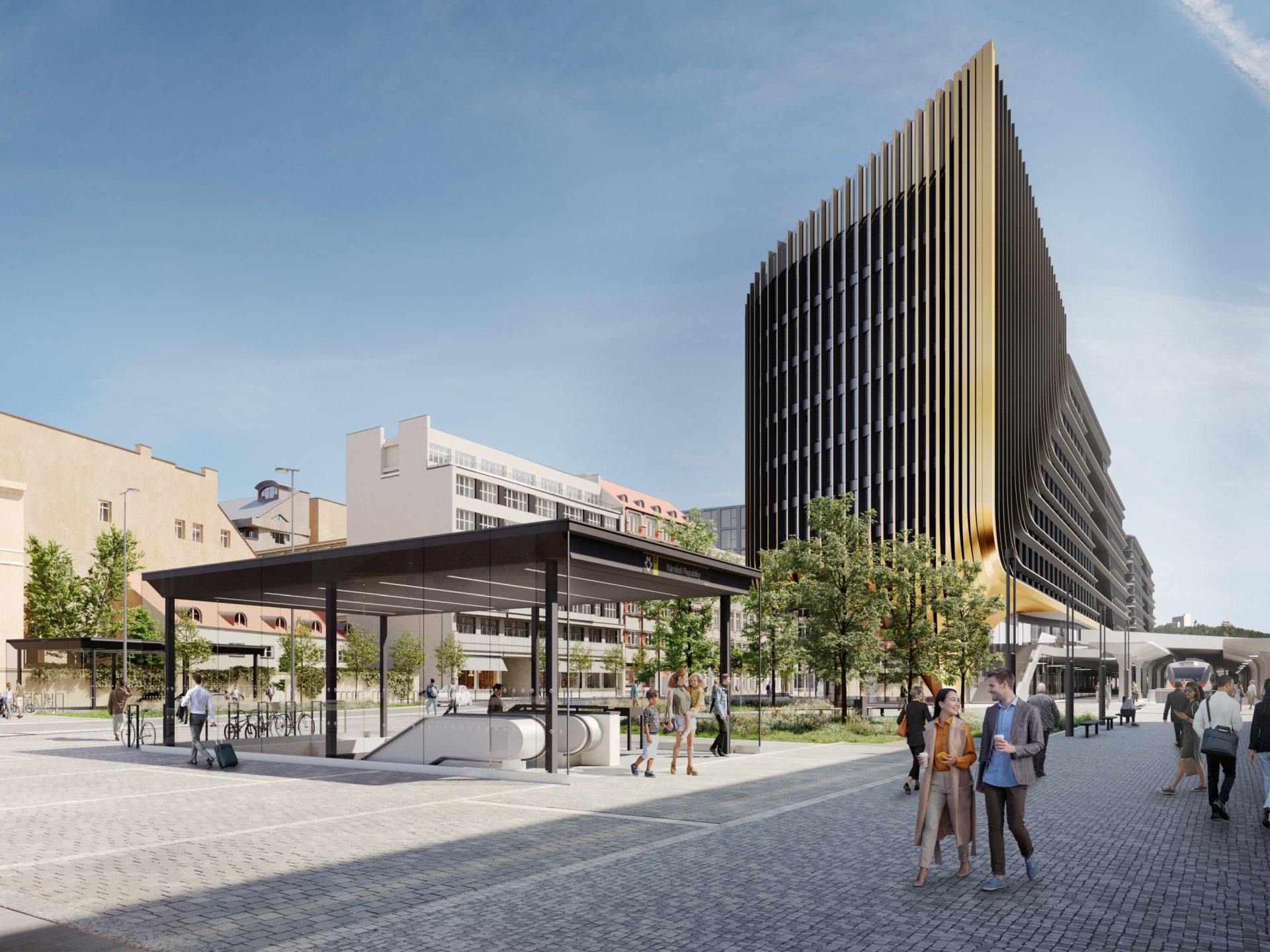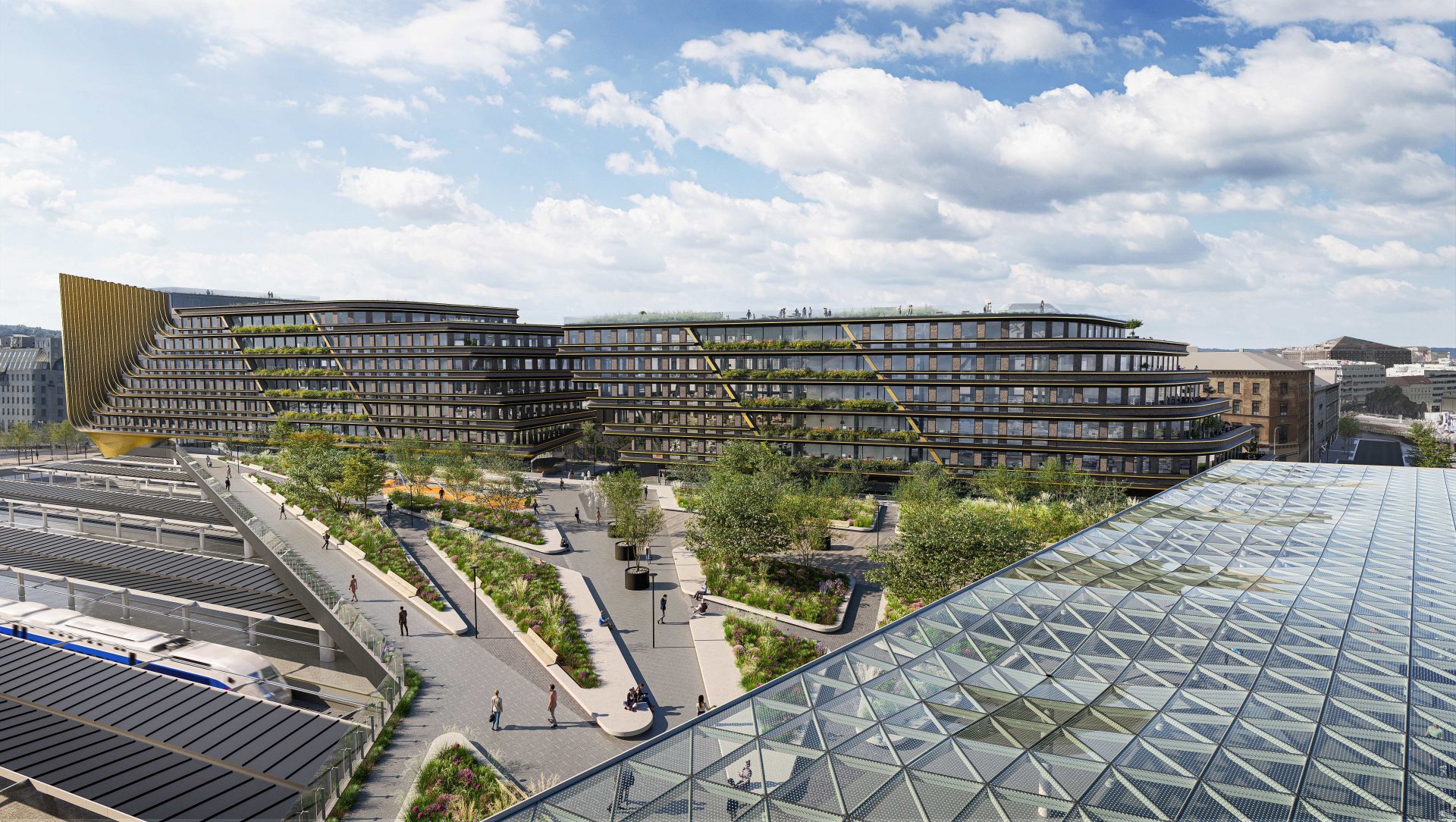Masarykovo nádraží
Masaryčka, the flagship of Penta Real Estate, will become the new beating heart of Prague. The unique architecture by the world renowned Zaha Hadid studio will create a new landmark, regenerate the large brownfield belonging to the Masaryk Railway Station and bring a new quality of everyday life into the city centre. This project will respect the history of the area as well as the existing buildings whilst attempting to create an extraordinary architectural work, which would become an integral part of the modern city.
The project is currently under construction. Once the first stage is completed, it will offer two office buildings, including office units’ floors as well as two retail space floors, easily accessible from the outside street, railway platforms and from the roof top park area. This project will bring in a generous office, retail, and residential housing space as well as a renovation of the Masaryk railway station.
Thanks to our project, the Masaryk Railway Station area will become not only an important traffic hub in Prague, with a connection to the airport, but also – and predominantly – a meeting point, where people will not just pass through, but spend quality time, meeting up for work or for entertainment. It will interconnect the Florenc and Žižkov neighbourhoods for pedestrians. It will become a place that builds on its past and at the same time brings new dynamics and opportunities.
The Masaryčka project revitalization will be carried out in several stages, and it is estimated be completed Q2/2023. The project will offer up to 26,900 sq. m of the highest quality office and retail space, restaurants, and coffee shops.








